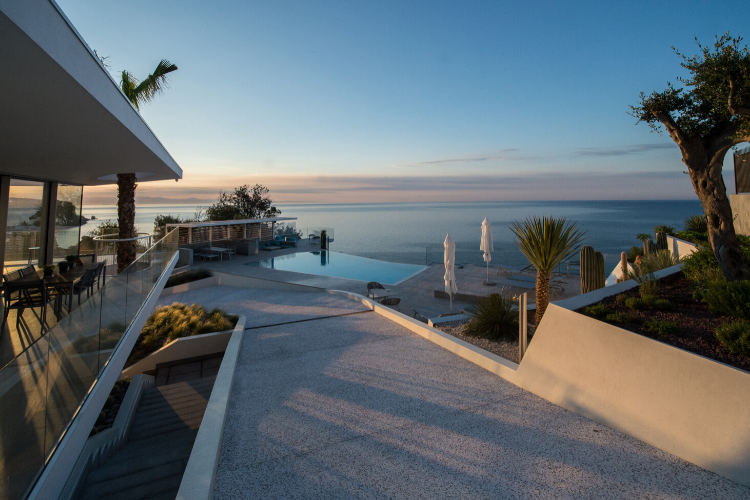
Project: tourist-residential renovation
Design firm: A+I Architettura e Ingegneria
Product: Synua, Tekno, Project, Evolution 3 TT
Location: Savona (Albisola Superiore), Italy
Photo credits: Dario Camilotto and A+I Giordano Pierluigi
THE BUILDING COMPLEX
Along the sunny Ligurian coast, in Albisola Superiore (Savona), the exclusive Capo Torre Resort can be discovered, a luxury building suspended
between the water and the sky and framed by an enchanted landscape. Resulting from a building of the Fifties without any stylistic value, the
now valuable complex, which now includes the master apartment on the first floor and three independent living spaces on the ground floor,
stands currently out for its perfect harmony with the surrounding nature and area and for the highfusion degree between design and functionality.
Compared to the pre-existing building, whose height placed it at the mercy of the strong coastal winds, the current one has a height limited to
the first floor and offers a view of the sea to all living areas.
After a careful study of the optimal orientation by A+I Architettura e Ingegneria, it was decided to adapt the project to the specific environmental
and territorial characteristics, as well as to the natural movement of light and sun. The servant spaces were therefore located to the north, the
bedrooms to the east and the living areas to the south, which resulted in a more energy-efficient solution, but above all, able to promote the
well-being of the inhabitant.
The final effect is an uninterrupted dialogue between the house and the surrounding nature: thanks to the large windows, the presence of the sky
and the sea is amplified and captures the gaze that, even from the inside, is free to sweep the horizon, over the landscape outside, without
obstacles, while the whiteness of the walls absorbs natural light returning a soft and diffuse lighting.
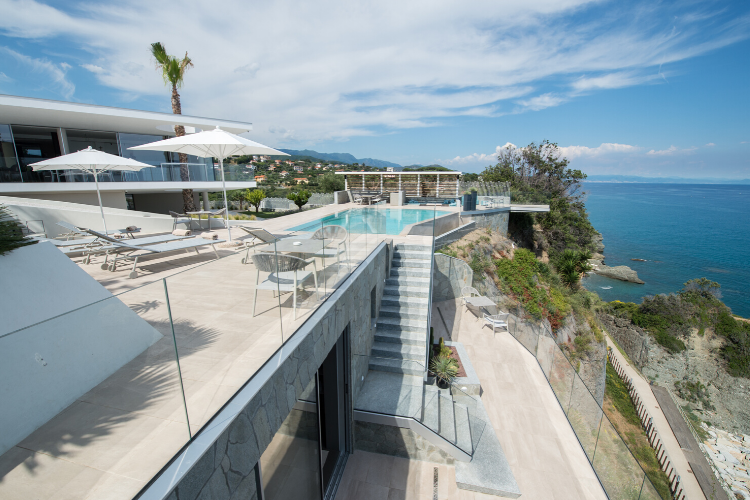
Surrounded by vegetation, mountains, sea and sky, this structure is a jewel suspended 50 meters above sea level. A place of peace an well-being
that seems to float on a breathtaking coastal landscape with Savona and Genoa on the horizon, acting as a trait-d’union between nature and
civilization. Characterized by a dynamic and light shape, the building is rich in projections (up to 4 meters) that also stretch out to the sea by
thinning and giving the entire structure an effect of further lightness. Not even the white loggia, with its modern box shape, and the projections
overlooking the pool and the sea, hinder the view, the passage of light and the refreshing breezes, limiting themselves to offering a welcome
shelter on hot summer days.The manor house occupies the upper floor, while on the ground floor (accessed by descending a staircase discreetly
sheltered from the view by a white perforated wall that allows natural light to pass through) there are the guest rooms used as B&B.
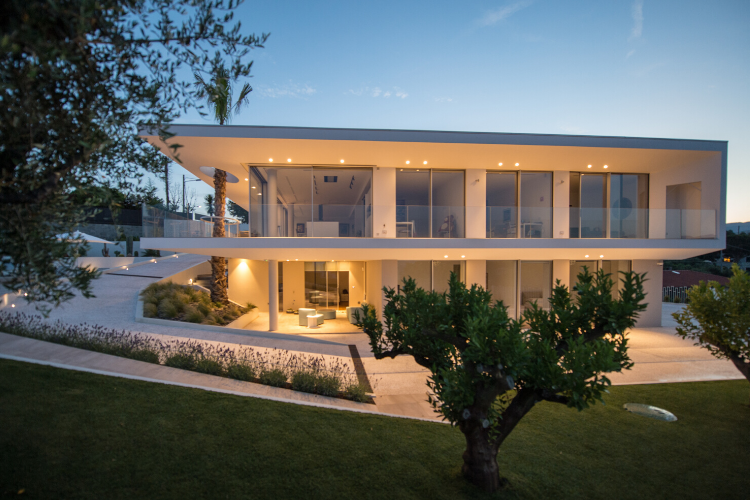
The names of the rooms are evocative of the magical view of the sky and the sea that you can enjoy from here: the Skyline room is a room
consisting of an open space with bathroom and a double bedroom for a total of four bed places; the Rainbow room is a marvelous double
bedroom with bathroom; while the Sea Bay apartment is a two-room apartment consisting of an open space with kitchen and sofa bed, a
bathroom and a double The well-kept outdoor paths lead to the infinity pool, which seems to pour directly into the sky and the sea, and to
the wellness area, where you can find the elements of nature: water, wood and stone.
Despite the great openness, lightness and transparency of the rooms, also the importance of privacy, for both the family who lives there and
the guests of the structure, was taken into consideration during the design phase. This is the reason for the presence of the partition wall and
the gate that prevent the view from the street and the definition of the size and arrangement of the various rooms.
Important details not to be underestimated, in underlining the importance paid to the respect for nature and dialogue with the natural
environment in which the house is immersed, are the choice to adopt photovoltaic panels (installed on the roof and concealed from view by
the lapel of the frame) that power up a heat pump of the latest generation, as well as the presence of several outdoor spaces equipped to enjoy
every possible moment of life outdoor (from the sofas and tables on the terrace and under the porch to the barbecue and dining area by the
pool, from the hammocks among the palms to deck chairs by the pool). Equally emblematic is the presence of the high palm tree, whose trunk
literally crosses the terrace and the ceiling above, passing through a specifically created circular hole that seems to respectfully hold the
plant in a secure embrace.
THE ENTRANCE
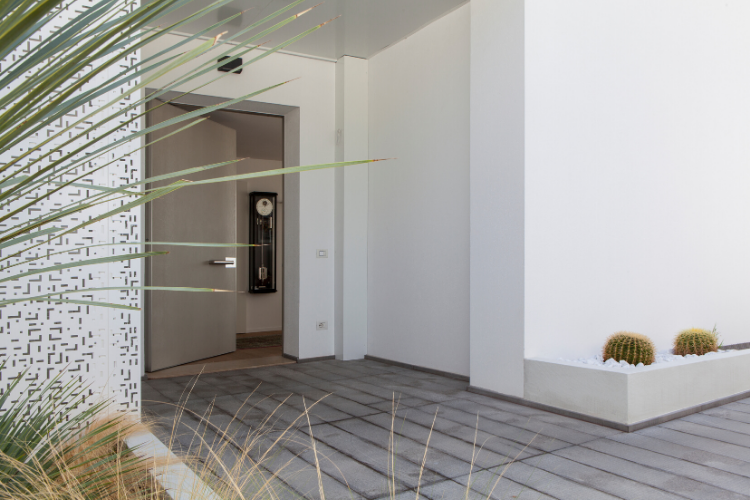
The tourist-residential complex is accessed through the discreet gate that opens onto a ramp that gently leads to the basement level wrapping
around the house with a spiral movement. Since it is not only a private home, but a context designed to accommodate the family who lives
there and paying guests on two separate floors, there is not a single entrance door but two of them, both beautiful and safe because produced
by the leading company in the high-end segment of safety doors, Oikos Venice.
The front door leading to the master apartment is a Synua, one of Oikos’ flagship products: the elegant safety door with vertical pivot for large
dimensions (up to 2.2 meters wide and 3 meters high in the single-leaf configuration), without visible hinges or screws.
While the external coverings of the doors vary in an attempt to make a choice as harmonious as possible with the various outdoor environments,
the internal ones are all white, consistent with the rest of the furniture. In this case, on its external side Synua is provided with a single panel
monolithic covering of the Venezia line, concrete-colored, with a smooth and light finish, as well as with an aluminum profile and a steel short
horizontal handle; inside, the covering consists of 8 sectors in white lacquer (RAL 9016) color with a convenient and concealed sliding handle and
opening via a numerical keypad.
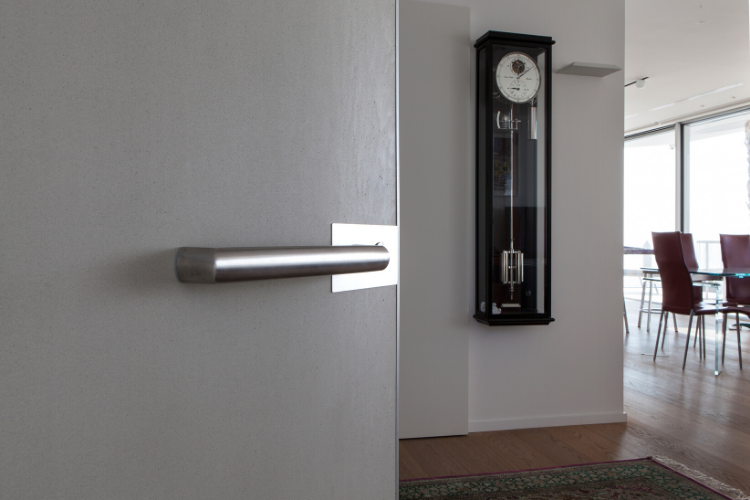
The staircase near the main door leads to the entrance of the ground floor, the basement dedicated to guests and to the technical rooms where
other Oikos doors are installed. To guarantee aesthetics and safety here there is a Tekno door that opens onto a small hallway with 3 doors: one
for each room. Also the Tekno safety door (flush with the internal wall) features a monolithic light-concrete colored external covering, in line with
the main door, and a horizontal brushed chrome long handle; inside, the customer opted for a white matt RAL 9016 lacquered finish from the
Tekno HTA line (with seven sectors) with a square handle and knob, also with brushed chrome finish.
To protect the entrance to the laundry room there is a Project safety door (flush with the internal wall), the well-known Oikos door for interiors,
with HTA carved matt RAL 9019 lacquered covering both inside and outside, using the same internal and external handles of the Tekno door.
Access to the central heating system takes place via an Evolution 3TT door, the first safety door with heat barrier, for which once again the matt
RAL 9016 lacquered covering was selected for the interior side, while the exterior one features a unique Okoumé (also RAL 9016) lacquered
covering with internal and external square handles in brushed chrome.
Therefore there is a wide variety of Oikos doors in this dream villa on the Ligurian Riviera, one for each context, but all extremely performing and
aesthetically remarkable, provided with external coverings able to fit naturally into the façades, enhancing them, and with internal coverings able to
amplify the elegance of the environments, conveying them a refined, bright and luxurious touch. Doors of high design that, besides protecting, are
a piece of furnishing.

SAFETY
Synua provides very high performance. It is certified as a standard class 3 break-in safety door and it is now available also in the version with heat
barrier with thermal insulation U = 1, fire resistance EI 60 / EI 120, acoustic insulation 38 dB, and air, water and wind insulation up to 4, 5A and C5,
respectively. In addition, for lovers of smart home technology, this door can now be combined with Arckey, the electronic lock controlled by an
exclusive smartphone app for total access control.
Tekno is the safety door with concealed hinges characterized by top-class performance values (class 3 break-in, EI 90 or EI120 fire resistance, 1.6
thermal insulation, 43 dB acoustic insulation, and air, water and wind insulation respectively equal to 4, 5A and C5. The possibility to install it flush
with the internal wall, flush with the external wall, flush with the plasterboard wall, interior coplanar with the surround makes it extremely versatile.
Project is the first safety door for interiors being part of the concept of interior design in its broader meaning. A real piece of furnishing, offering
versatile coplanar or flush with wall solutions, which is able to transform a common environment into a safe room or a panic room. All this with high
performance break-in (standard class 3), acoustic (36 to 40 dB), thermal (1.8) and fire resistance (EI 30) features.
Evolution 3 TT is the first safety door with a heat barrier frame for cutting-edge houses, which ensures an extremely high thermal insulation value
(up to 0.75 U), and acoustic insulation (up to 38 dB), high performances in terms of air, wind, and water tightness (up to 4, C5 and 9A, respectively),
as well as a radical reduction in the formation of condensation. Available with Standard or Plus heat barrier threshold, it is also suitable to be
installed in buildings with CasaClima GOLD energy certificate.

